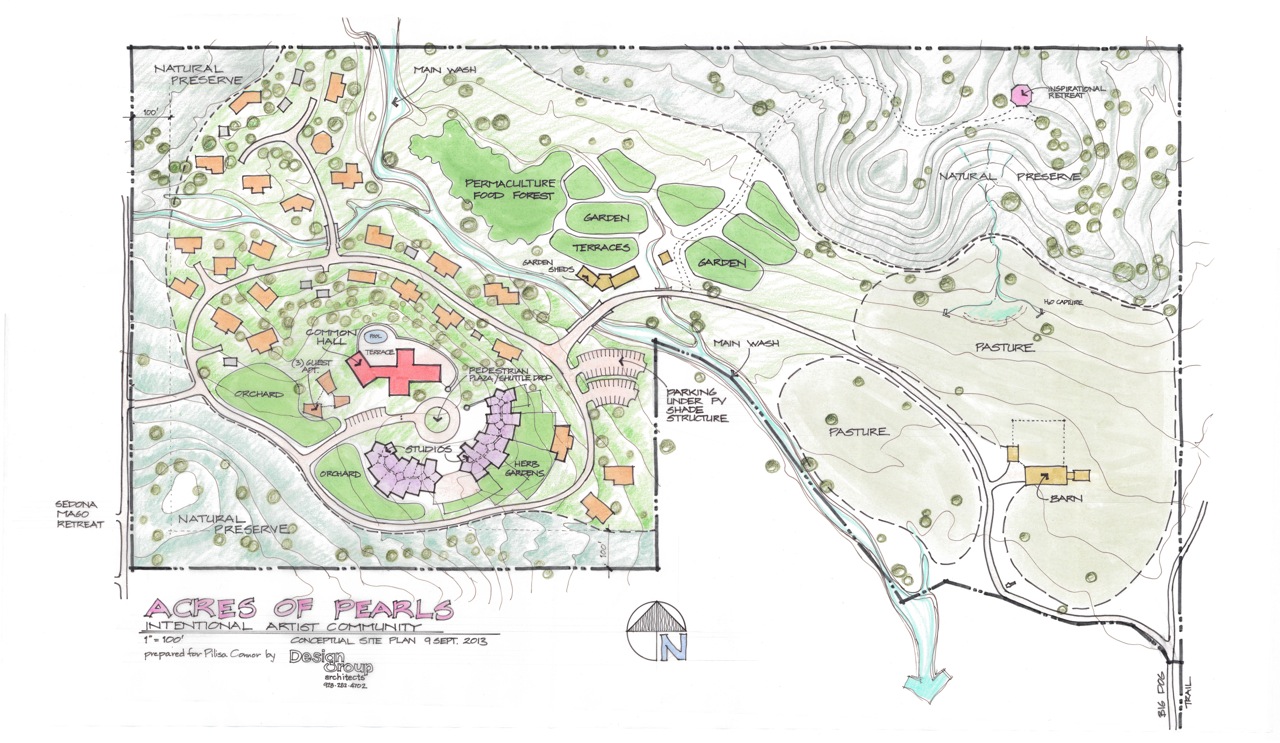Since I was talking about the artist community last week in my well post, I thought I’d stay on that topic for one more post. The Acres of Pearls community sketch above is the first pass of putting my initial ideas to paper. I think that Design Group, the architects, did a great job of rendering the concepts we discussed in a way that makes sense for the land, for the neighbors, and most importantly, for the convenience and inspiration of the artists who will be living in the community.
Layout of Acres of Pearls
As you can see from the community sketch, the eastern-most part of the Acres of Pearls land has far fewer trees and is much flatter. The exception is the knoll in the upper right corner of the community sketch, and the knoll is great for views of the community and the surrounding area. The flatter area in the east is well suited to growing food and raising animals. The western-most part of the land is gently sloping and fairly well covered in trees. That will allow some visual separation between the homes (light brown buildings in the community sketch) in order to allow the residents to have some privacy. The community building (red building in the sketch) is also on this part of the land, which will allow people to quickly walk to almost everything within the community. There will also be some type of paved paths between the various buildings, so that we can run electric carts between the buildings for deliveries between buildings as well as for people who might need that kind of easier access.
The studios (light purple buildings in the community sketch) are clustered together in a type of pedestrian mall with a canvas shade cloth roof above the walkways between the studios. We designed it this way so that the artists can easily collaborate and so that the public can easily move from one studio to the next at open studio events. Each artist will have their own studio space within the mall, according to their needs for both amount of space and for accommodating special needs – like my glass kilns. This way, the studio spaces can be built as the community expands, instead of building one large building up front that we may or may not be able to grow into, and that may or may not suit the needs of the artist using the space.
Other thoughts
You can also see on the community sketch that the bulk of the Acres of Pearls land will remain relatively undeveloped. Although a large part of the Acres of Pearls land is designated as either pasture for animals or as various types of food production, those areas will remain green and as wild as we can keep them. For instance, the area on the community sketch that is designated as pasture is already a wild pasture area – fairly flat, with some trees for shade – so it will stay as it is. We may decide to irrigate at least some of the pasture area, which would keep down the number of times when hay is needed. We should be able to keep it fairly green year round by underground drip irrigation and rotating the animals between the various fenced pasture areas.
Although there are specific areas designated on the community sketch as orchard, herb garden, and food forest, we are very likely integrate the plants that would go into those place holders on the sketch into the landscape plan in and around the homes and public buildings. Of course, that will depend on recommendations from our future farmer and/or landscaper architect, based on existing soil conditions, size of the plants, and other factors.
As we move along in the planning process for the Acres of Pearls community, I’m sure that these plans will change and evolve. Still, I feel that this is a great embodiment of my initial thoughts and priorities for what we will be doing on this wonderful piece of land in the middle of nowhere outside of Sedona.

